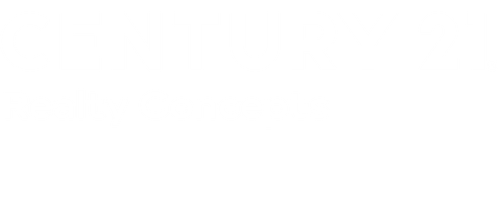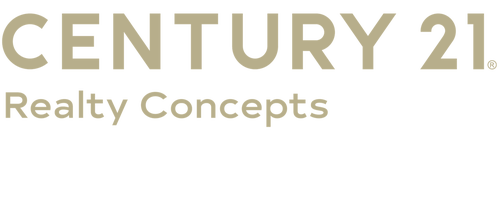


2872 E Empire Drive Altamont, IL 62411
Description
6254772
$3,289(2024)
0.5 acres
Single-Family Home
1985
Tri-Level
Altamont Dist. 10
Effingham County
Country Sub
Listed By
Central Illinois Board of Realtors
Last checked Sep 16 2025 at 3:16 PM GMT+0000
- Full Bathrooms: 2
- Dishwasher
- Disposal
- Range
- Refrigerator
- Gas Water Heater
- Oven
- Windows: Replacement Windows
- Country Sub
- Fireplace: 0
- Foundation: Crawlspace
- Forced Air
- Gas
- Central Air
- Crawl Space
- Sump Pump
- Roof: Shingle
- Utilities: Water Source: Public
- Sewer: Septic Tank
- Attached
- Garage
- 2
Estimated Monthly Mortgage Payment
*Based on Fixed Interest Rate withe a 30 year term, principal and interest only




Step inside to discover an updated kitchen that gleams with new countertops and flooring, complemented by some modern appliances that will stay with the home. The nice-sized dining room flows seamlessly from the kitchen, perfect for hosting family gatherings or intimate dinners. Natural light pours in through replacement windows, enhancing the home's warm and welcoming atmosphere.
A covered deck extends your living space outdoors, where you can relax and enjoy the fresh air in any season. Plus, for those with hobbies or a passion for DIY projects, the impressive 32 by 24 outbuilding, built in 1996, is a standout feature. This insulated and heated space is equipped with plumbing for a bathroom, making it versatile enough for a workshop, studio, or even a guest suite.
With public water access and located within the highly regarded Altamont school district, this home is conveniently close to all the amenities you need. Whether you're looking for a peaceful retreat or a vibrant community, this property is a fantastic opportunity to create lasting memories in a beautiful setting. Don't miss your chance to make this remarkable home yours!